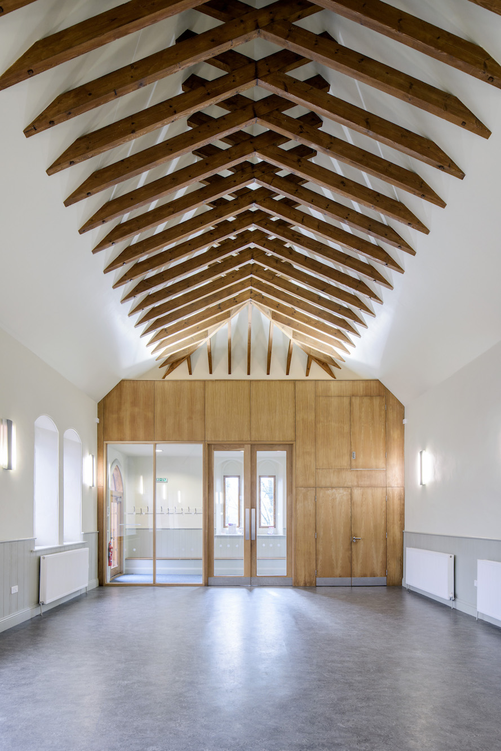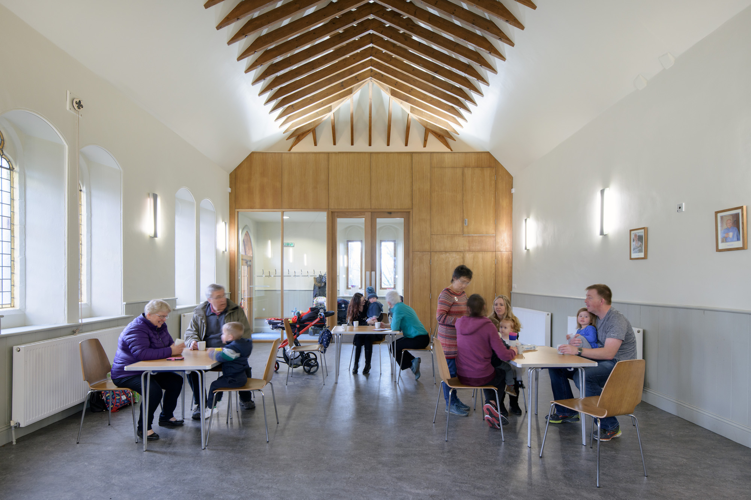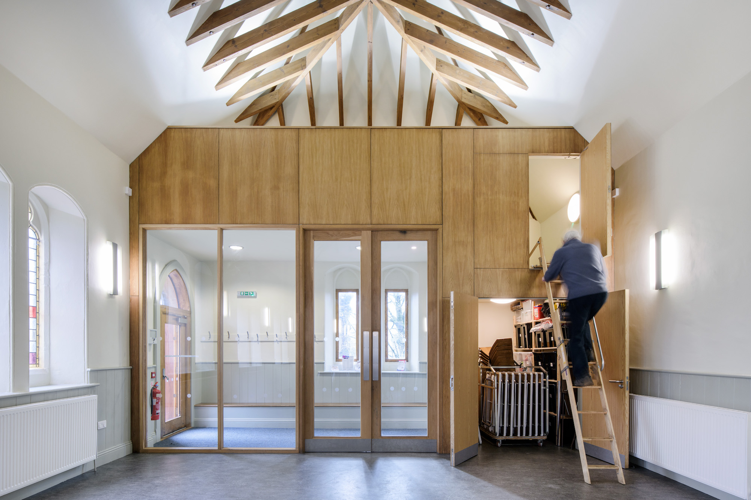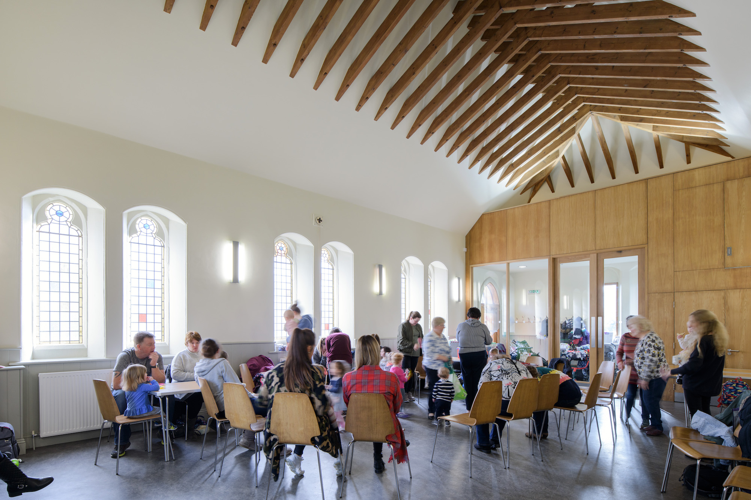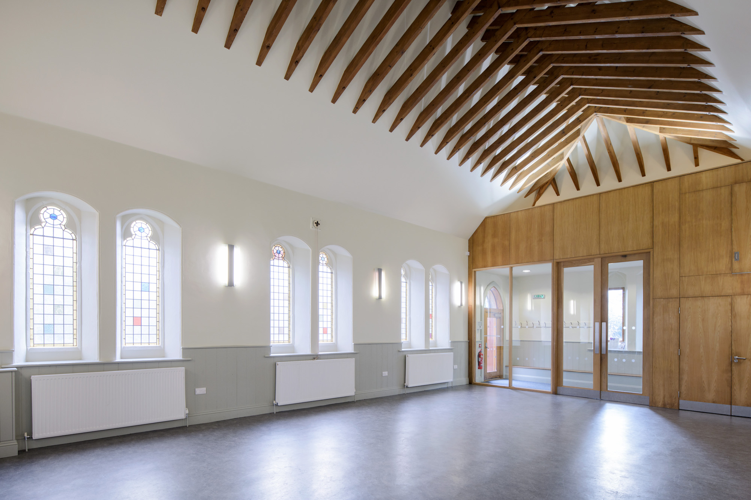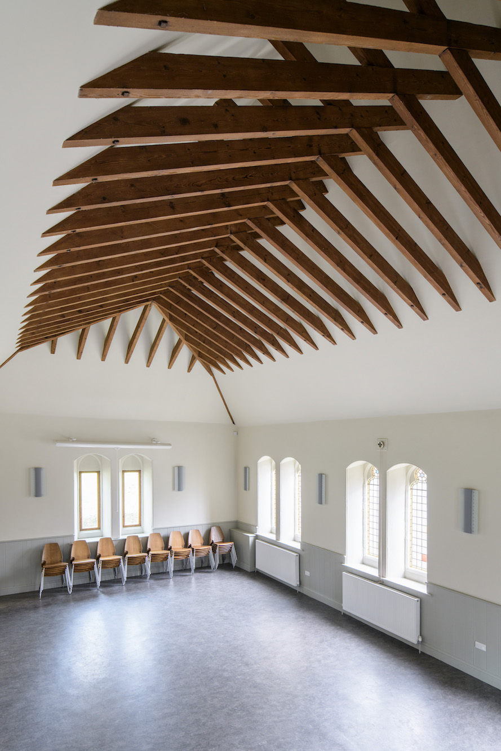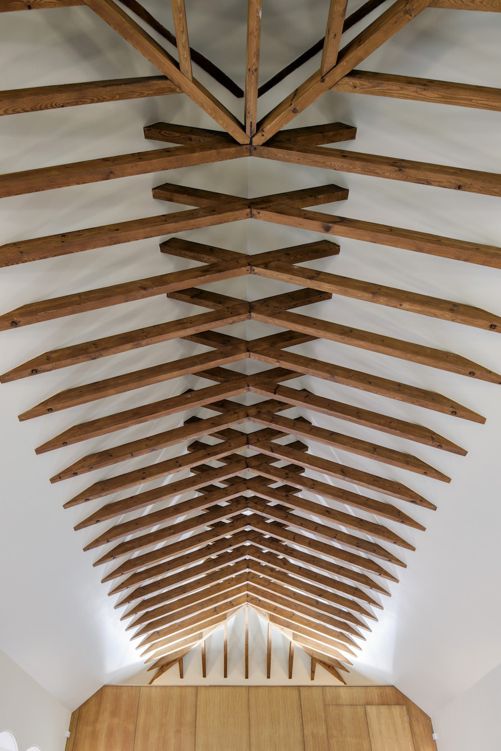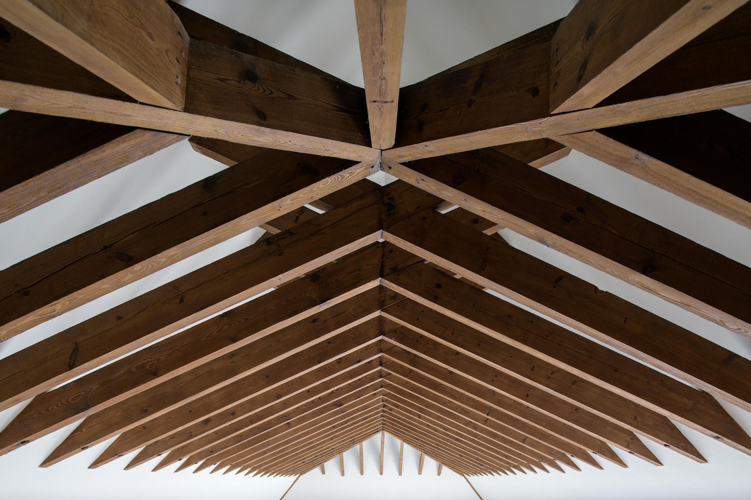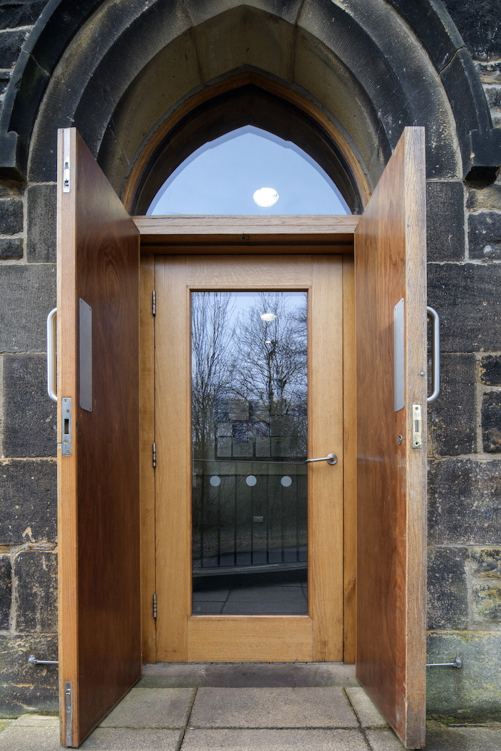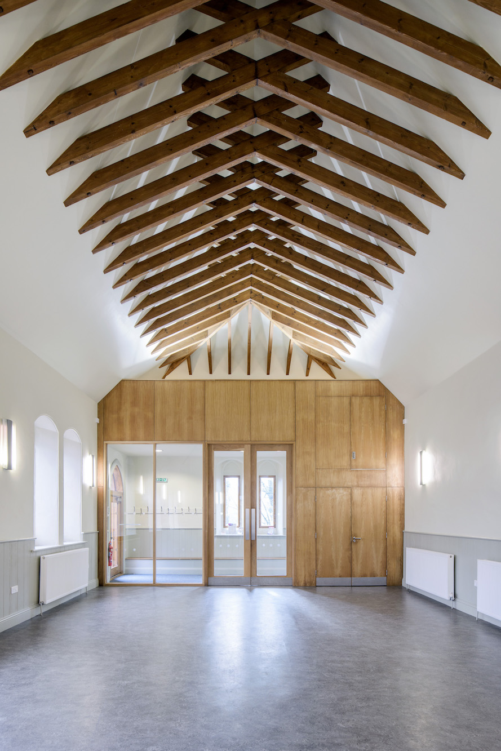
St Johns Church Hall, Killingworth
Careful research and investigation was required in order to restore and then transform this Grade II Listed Church Hall which was designed circa 1869 by the Architect Enoch Bassett Keeling.
All the previous 1960’s alterations were stripped out to reveal the original roof structure, walls and timber dado panelling.
New contemporary entrance doors, lobby and storage mezzanine were then inserted along with new kitchen and toilet facilities.
The project was then completed by the implementation of a simple interior design and lighting scheme to provide a stunning and practical space for use by the local community.
